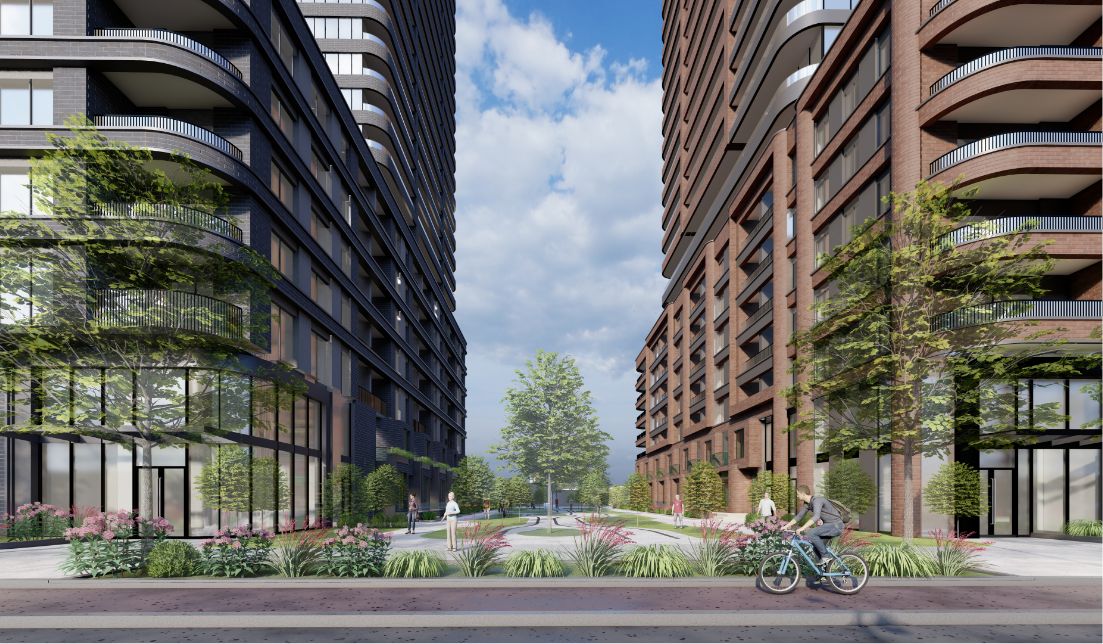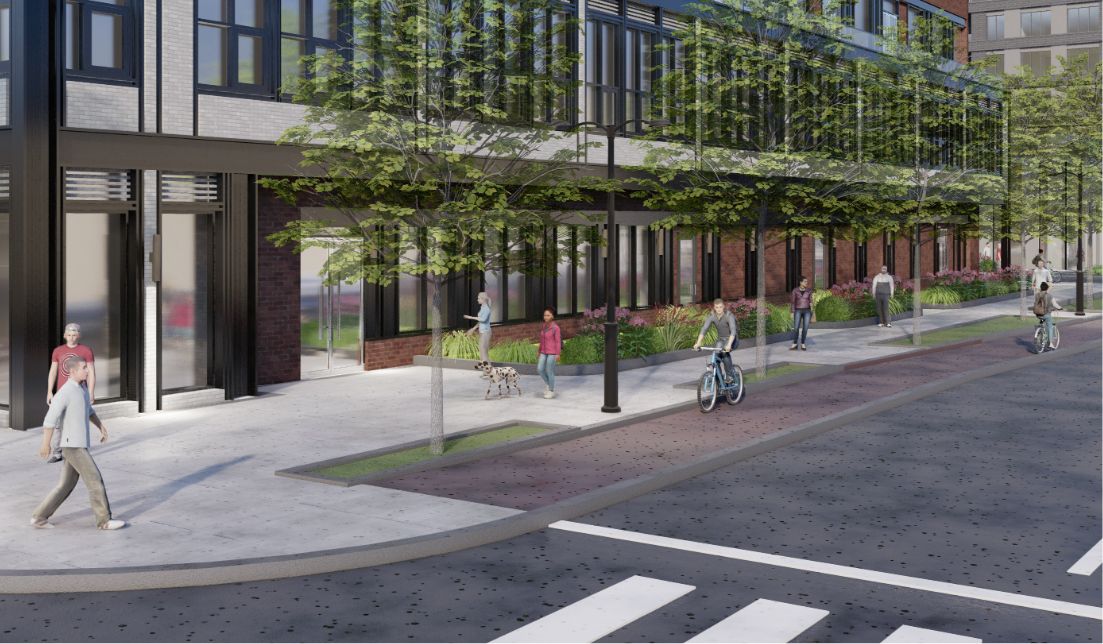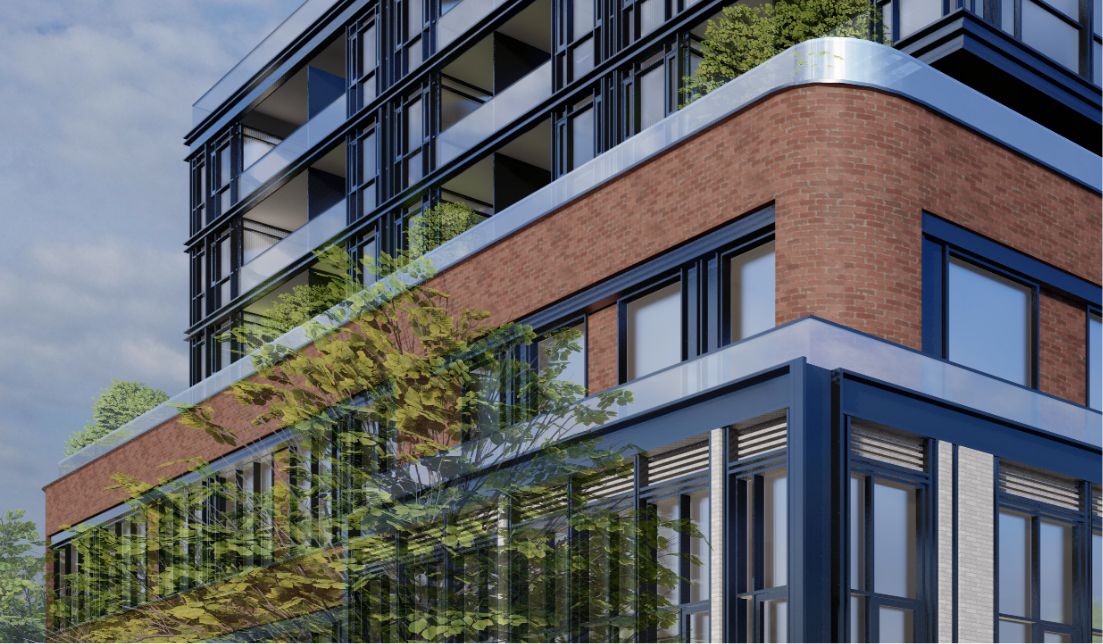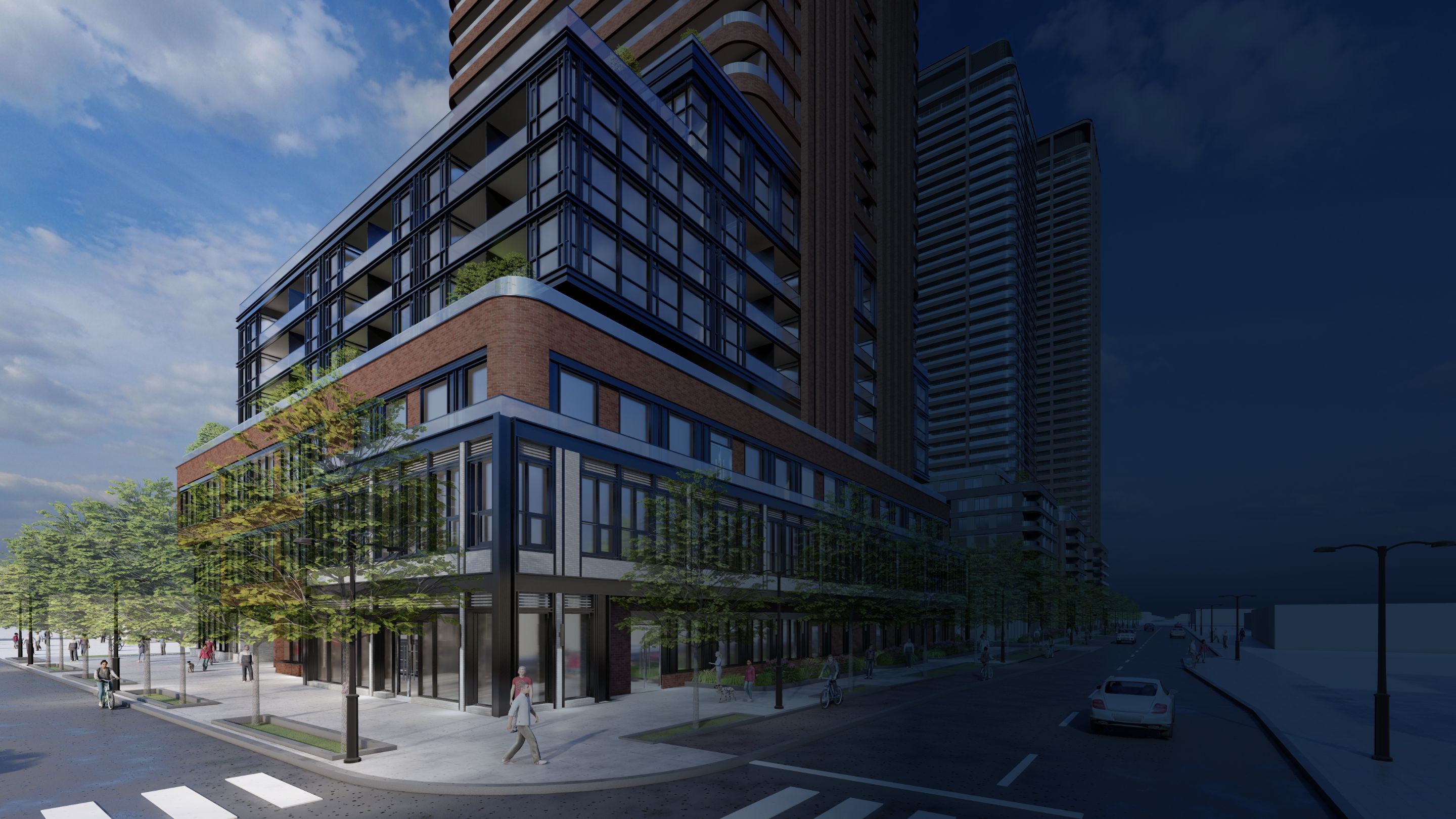
This project would be the first of its kind and scale in the city of Toronto. A proposal to deliver new affordable housing with expanding community services, and market housing, for The Queensway.

THE SITE
The site is located between The Queensway and Fordhouse Boulevard, west of Algie Avenue. It is currently occupied by a mix of low-rise commercial/industrial buildings and parking. Along Algie Avenue, there are several low-rise residential houses and auto garages which share property lines with the site.

Guiding Principles


An Alliance in Action between the Not-for-profit & Private Sector
This project is led by a coalition of non-profit organizations, in partnership with the landowner and the private sector, to provide much need affordable and market housing, and expand community services.


A New Mixed-Use Community on The Queensway
In addition to new affordable and market housing, and expanded community services, the site will also provide new and existing residents with retail, daycare, and open spaces.


Design Excellence
The buildings proposed on this site will exceed accessibility standards (defined by Ontario Building Code) and green standards (defined by Toronto Green Standard) to best provide sustainable housing for people with diverse living experiences.
Our Vision
The site will transform into a new community inclusive of:
Non-Profit Housing
The project proposed to introduce 342 non-profit housing units to the site. The non-profit housing will be affordable rental units, owned by Community Affordable Housing Solutions (CAHS) and operated by St. Clare’s Multifaith Housing Society. The affordable rental units will meet the City of Toronto’s and CMHC’s definition for affordable rental housing and be kept affordable for 99 years.
CAHS is a federally incorporated nonprofit that was created in 2020, in a partnership between St. Clare’s and Habitat GTA.
Park and Open Spaces
1,322 m2 of Public Parkland.
Daycare
700 m2 of Daycare Space.
Market Residences
New housing options for the neighbourhood.
Haven on the Queensway’s New Facility
Haven, a key non-profit organization and community hub within this immediate corridor in Etobicoke, will have additional facility space to expand its programs and introduce new ones to meet evolving community needs.
The new space will support with delivering their current programs with expanded capacity: First Care, Food Bank, Haven’s Closet, Haven Helping Seniors & Hope with Wheels.
Haven will also introduce new programs with additional facility space: Community Drop-in Space and Education Centre. The Community Drop-In Space will provide spaces for social and community based groups.
Habitat for Humanity’s ReStore
The proposed retail will be Habitat for Humanity’s ReStore, a non-profit home improvement retail store which sells home furnishings, appliances and renovation materials at lower-than-market prices.
Community Hub Space
New community hub spaces for social, religious, and community-based groups.

View of Mid-Block Connection from the Proposed Street
A. Building A | 30 Storeys
Affordable Housing, Retail, Daycare & Haven on the Queensway’s New Facility
B. Building B | 35 Storeys
Residential Building with Amenities
C. Building C | 40 Storeys
Residential Building with Amenities
D. Building D | 45 Storeys
Residential Building with Amenities
E. Site Circulation
New north-south public street
F. Mid-block Connection
Mid-block pedestrian connection between building B & C
G. Laneways
Laneways between buildings A & B and building C & D, connecting to the new public street
H. Public Parkland
New public parkland by the southeast corner of the site (behind building D)
Four new buildings, ranging between 30 – 45 Storeys
1819 Total Residential Units
342 Total Affordable Housing Units (20%)
- 3,755 m2 Haven on the Queensway’s New Facility
- 630 m2 Retail Space: Habitat for Humanity’s Habitat ReStore
- 700 m2 Daycare Space
- 1,322 m2 Public Parkland
Mix of unit types and sizes
- 23 Townhouse Units (1%)
- 29 Studio Units (2%)
- 1276 1-bedroom Units (70%)
- 310 2-bedroom Units (17%)
- 181 3-bedroom Units (10%)
Parking
- Non-Residential Car Parking: 98
- Residential Car Parking: 485
- Bicycle Parking: 1389

Timeline
Partnership between the landowner of the site and Haven on the Queensway
Partnership between the landowner site and Haven on the Queensway, and CAHS, Habitat GTA, and St. Clare’s Housing
Official Plan Amendment (OPA) Application Submitted.
Community Consultation Meeting for OPA Application.
Ontario Land Tribunal (OLT) Appeal for OPA Application.
In The Media
January 2025
January 2025
January 2025
June 2025
FAQ
What is the vision for this project?
The project will deliver new affordable rental housing, increase opportunities for community non-profit organizations to deliver much-needed services, and add to the market housing supply. The new and existing community will be supported with new housing options, expanded services, and additional green space and daycare.
The Queensway is a growing major street. With existing and upcoming development proposals, the corridor is transforming into a mixed-use hub. This project will contribute to the new affordable housing with expanding community services, and market housing, for The Queensway.
Who is involved in this project?
The landowner and coalition of non-profit organizations have come together to lead and support a mixed-use redevelopment of the site.
In partnership with the landowner of the site, the project is led by a coalition of non-profit organizations, composed of:
- Community Affordable Housing Solutions
- Haven on the Queensway
- Habitat for Humanity Greater Toronto Area
- St. Clare’s Housing
Why is there a new facility for Haven on the Queensway as part of your proposal?
Haven’s current facilities have placed limitations on program delivery, particularly in meeting accessibility needs and running multiple programs simultaneously. The expanded facilities will provide greater flexibility, allowing Haven to enhance their services, improve accessibility, and offer concurrent programming to better support their community members.
Haven’s current location is a well-established community hub, providing critical support to individuals facing challenges such as unemployment and limited access to technology. By staying within the same neighbourhood, with a new facility just steps away, Haven ensures continuity of care and remains accessible to the community members who rely on their services.
What are the transportation considerations of the proposal, particularly on The Queensway?
The project proposes several measures to consider future traffic and management, including:
- A new north-south public street and two east-west laneways. Access to the parking garage ramps and loading facilities will be provided by driveway connections to the east-west laneways.
- 583 car parking spaces for the site, including 485 residential parking spaces, 98 non-residential parking spaces, as well as accessible parking and EV charging stations.
- 1,392 bicycle parking spaces.
Lastly, by introducing different mixed uses on site, residents will have access to key amenities, open spaces, and services within a walkable distance.
What is the timing for project?
We are at the beginning of the process. We submitted the Official Plan Amendment application January 2025 and require a decision on the application at City Council. If we receive an approval on the OPA application, there are further applications and approvals required before construction can begin. We will provide key project updates on this website.
Will there be future engagements to learn more about the project?
There will be opportunities in the future to learn more about this project. We will update the project website with details in the near future. Stay tuned!
Documents
Engineering
Environmental
Planning, Architecture, & Design
Community Engagement
We want to hear from you
Share your questions or comments, and a member of our team will get back to you as soon as we can.
Thank you for your message. A member of the Queensway+Algie project team will respond to you shortly.












